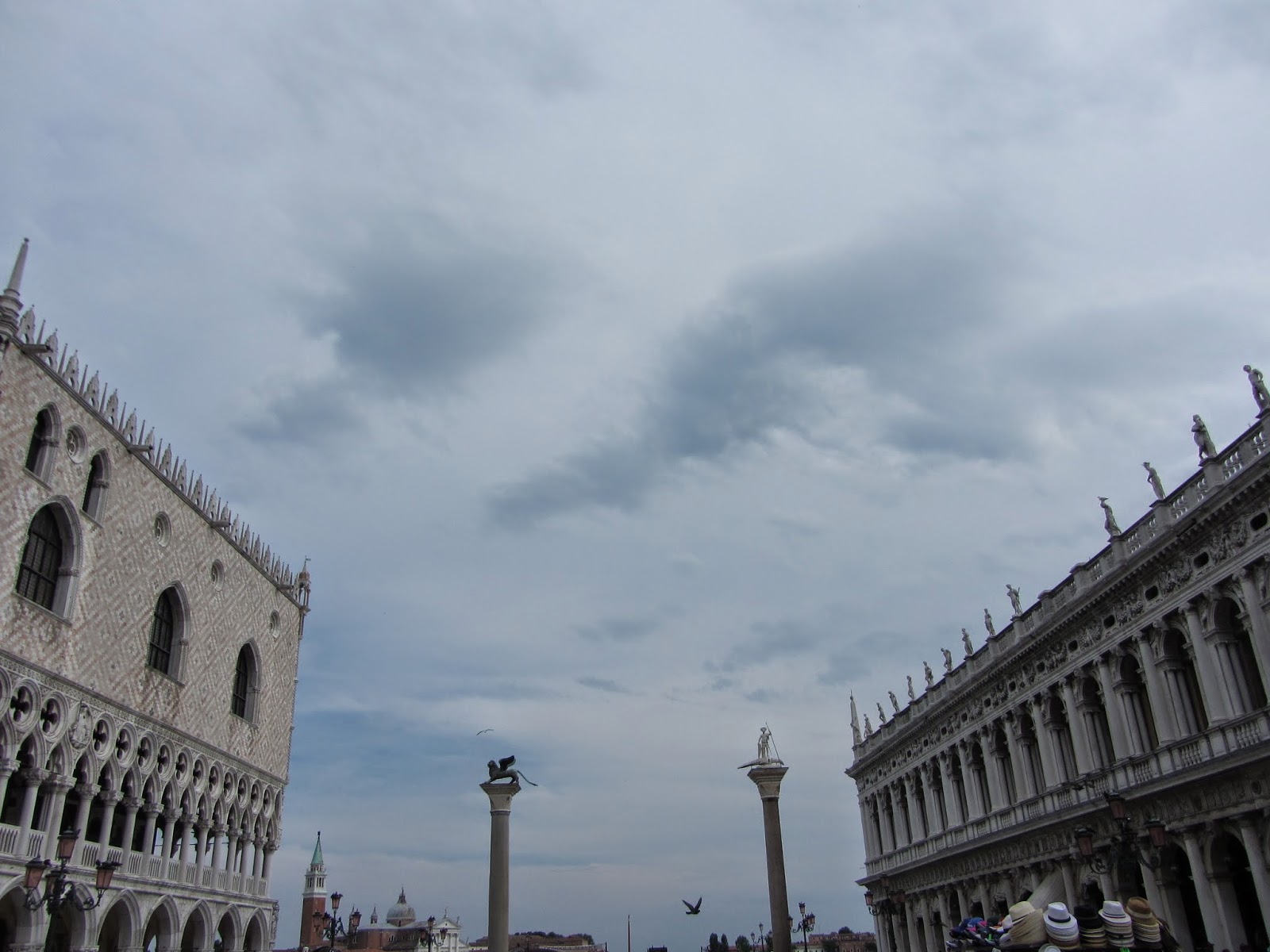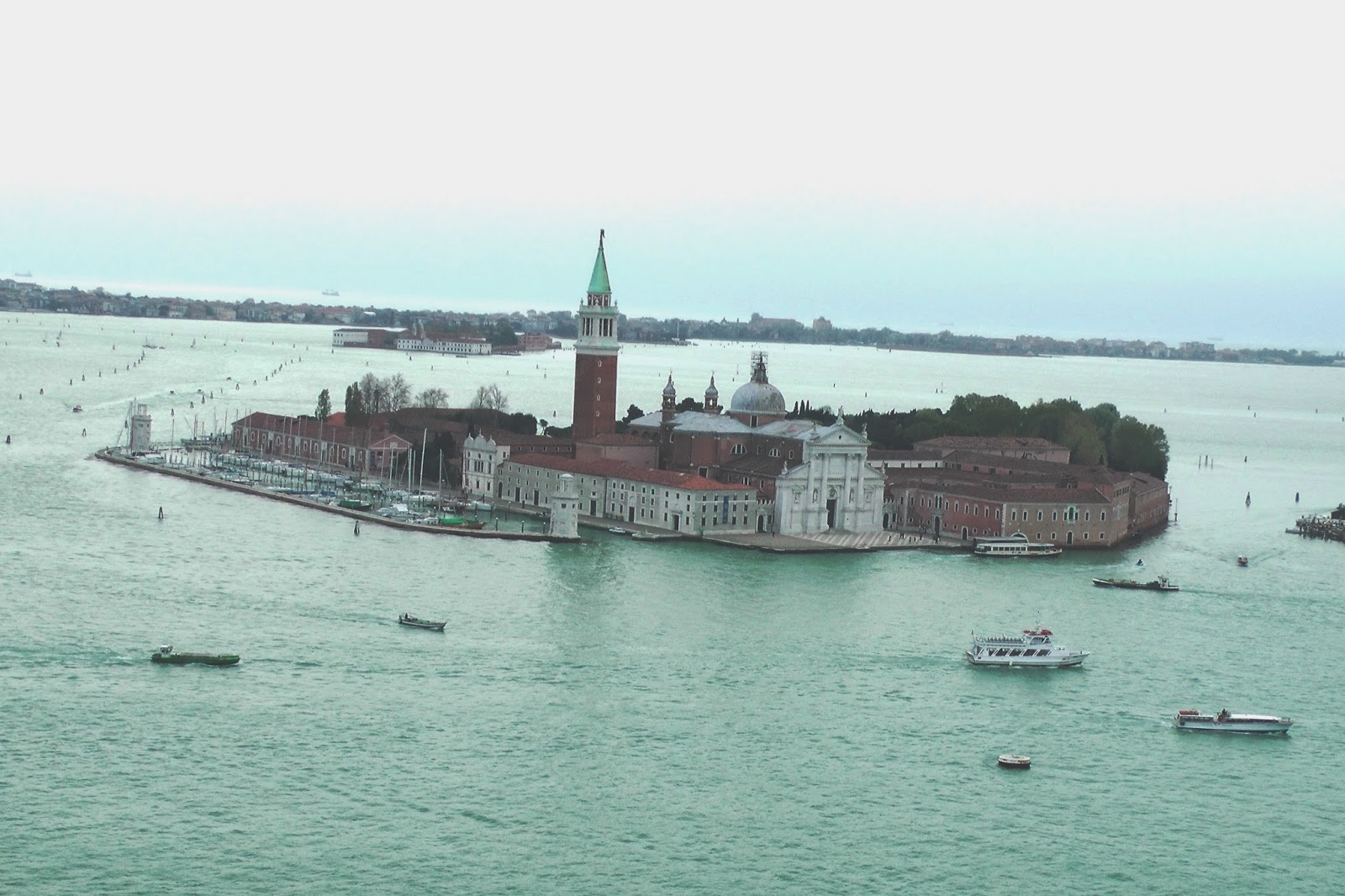ST MARK'S BASILICA AND OTHER CHURCHES
ST MARK'S BASILICA
HISTORY
After the St Mark's body was taken fro Alessandria to Venice, Doge Giustiniano Partecipazio ordered the foundations be laid for the basilica in 828. In 976 the building was destroyed by a fire begun by the populace protesting against the tyranny of Doge Pietro Candiano IV. Reconstruction work was begun the same year and completed in 978 under Doge Pietro Orseolo II.
The growing power and wealth of Venice and the religious and artistic fervor that pervaded Western Christendom at the beginning of the second millennium inspired the Venitians to renew the Church, making it larger and more beautiful. The old Church of San Marco and the neighboring Church of San Teodoro were demolished and, in in 1063 under Doge Domenico Contarini, work began on the third Church of San Marco, which has survived to the present day.
The building work was almost finished in 1071, and the Church was consacrated in 1094 unnder the doge Vitale Falier. The name of the architect is not known, but the general style is Greek-Byzantine with Arab, Lombard and Germanic influences.
Round the original block, the later generations continue to add extensions and adorn the Church. Immediately after 1071 the current marble and mosaic decorative cladding was begun. The material used was the sacred and profane spoils of war brought from the East and the Adriatic coast.
St Mark's is the principal monument in the city, the hub of the civil and religious life. Here the doge was consecrated and acclaimed. The doge's funeral procession also stopped in the basilica and the coffin was raised was raised nine times as a farewell salutation. The basilica was where the "capitani da mar" (admirals) and "condottieri" received the ensigns of their commands. and where the people gathered at times of danger or triumph.
The basilica was visited by popes, emperors and princes from the earliest times.It was the stage in 1177 for the reconciliation between Pope Alexander III and Emperor Frederick Barbarossa, under the auspices of doge Sebastiano Ziani.
In 1201 the old doge Enrico Dandolo summoned the crusaders to St Mark's before setting off to conquer Costantinople on the fourth crusade.
During the most tragic moments in the war with Genua, the people brought Vittor Pisani to the basilica to be made commander of the city's defenses by doge Andrea Contarini. The loyal people also gathered at St Mark's on 12 May 1797, in the sad days of defeat, when the government handed over authority to Napoleon and proclaimed the end of the Republic. And as then, the same cry of "Viva San Marco"went up fifty years later, when by chasing out the Austrians (1848), Venice won back its indepence and held out for a year against the enemy army.
The basilica facade has five great arches over the doorways, set on variegated marble columns. Like many other walls and jambs in European churches and holy sanctuaries, the arches have carvings of vessels. There are, for example, eight ships from the 14th to the early 16th centuries, probably ex-votives by Venetian mariners.
ARCHITECTURE
St Mark's plan is Greek cross. Both arms of the cross are subdivided into naive and two aisles. Beyond the transept, the area of the eastern arm is occupied by the presbytery in the centre and, at the sides, by the chapels of St. Peter to the north
It is a centrally planned construction, surrounded on three sides by a narthex. The Facade containing Byzantine, Romanesque and Gothic elements, is divided in two by a gallery, in the centre of which are the Four Horses in bronze transported here from the Hippodrome at Byzantium in 1204.
The main entrance is from the West facade. To right and left are the St.Clement and St.Peter, in correspondance to the chapels with the same name. At the northern end of the facade , there is the St. Alipius entrance.
The baptistery, built on the Southern frontage at the limit of the sea gate features two cupolas and a vault connecting it to the structures of the Zen chapel. In the nave, beneath the high altar, there is the ancient chapel, where the evangelist's remains were kept.
Two areas of the Church may be defined: the ducal area in the South transept, closely connected with the palace by passages and Windows at various levels and the St. Mark's primicerius' and priests' area in the North transept, linked to their respective lodgings.
The height and size of the buildings around the Church reduced the amount of light reachig the latter; so, at the beginning of the 15th century, the Serenissima decided to create two great openings: the window of the horses on the facade and the roserre in the South transept, overlooking the doge's palast.
The cupolas - the Ascension in the center, the Prohets over the presbitery, the Pentecoste over the nave, the St. John over the North arm and the St. Leonard over the South arms of the transept - consist of half-spheres in masonry standing on great support vaults, covered by wooden ones of larger size topped with a small cupola bearing a gilded cosmic cross. Each cupola rests on four great valts whose weight is borne by four pillars.
The architectural idea underlying St. Mark's Church is deeply rooted in the cultural context of Costantinople. The model was the Church of the Twelve Apostles, built in Justinian's days and destroyed in 1462. Unlike the Greek models the altar, which is joined to the Evangelist's tomb, is not in the center of the cross, but beneath the eastern, presbytery cupola.
St.Mark's Church today is considered the living Heritage of Roma, Byzantine and Venetian culture. It may be considered, ideally, As being enclosed in a quadriteral space measuring almost 60 metres each side.
La Pala d'Oro
The high altar retable of St. Mark's - the Pala d'Oro - is universally considered to be the most precious and refined expression of Byzantine genious and the cult of light, understood as the raising of man towards God. It glorifies the Evangelit and contains his relics. It consists of two parts: the Pala d'Oro proper and the wooden container behind it. It was ordered from Costantinople by the doge Ordelaffio falier in 1102 and completed in 1105.
In the center of the precious piece the Majestic figure of Christ blessing is dominant, surrounded by the Evangelist holding open the book in which the words of the holy scripture are replaced by gems, thus highlighting the preciousness of the word. Beneath Christ there are Virgin Mary praying and, at her sides, the doge Ordelaffio Falier and empress Irene.
Above Christ, the "etimasia", the preparation of the throne of the Last Judgement, for God's second coming to earth, between two cherubim and two archangels. Above: the Crucifixion. At the sides, in three registers one above the other, there are twelve prophets, twelve apostles and twelve archangels. Aligned a above are ale almost all the celebrations of the Byzantine Church: from the left, the Annunciation, the Nativity, the Presentation at the Temple, the Baptism of Jesus, the Last Supper, the Crucifixion, the Descent into Limbo, the Resurrection, the Incredulity of Thomas, the Ascension and Pentecost.
Emozionanti le viste che si godono dalla Terrazza dei Cavalli.
OTHER CHURCHES
SAN GIORGIO MAGGIORE
The monastery of San Giorgio Maggiore belonged to the followers of St Benedict and was founded by Giovanni Morosini on the island opposite Piazzetta di San Marco, presented to them in 982 by Doge Tribuno Memmo.
The island was previous called the "island of cypresses", because of the many trees of that kind found there. The island was then called "San Giorgio", because of the Church dedicated to St George, raised by Partecipazi in 790, and "Maggiore" to distinguish it from the island of San Giorgio in Alga.
Both the monastery and the church were restored several times. In the 16th century the complex was completely remodeled by Palladio. At the beginning of 19th century it was converted into a duty-free zone, and the harbor with two small towers was built.
In the 19th century, the conclave of cardinal convened in the monastery, and elected Barnaba Chiaramonti as Pope Pius VII. On 27 February 1774 the campanile unexpectedly collapsed, crashing into the cloistor dormitory, the sacristy and the choir of the church, Killing one monk and injuring three others.
In the 20th century, after restoring and redeveloping some buildings on the island, Vittorio Cini created a foundation dedicated to his son (fondazione Cini).
SAN SALVADOR
The church was rebuilt in 1209, but only after 1507 did it begin to acquire its present splendor. Complete by 1534, the work had been supervised by Piatro and Tullio Lombardo as well as Sansovino.The present facade, designed by Giuseppe Sardi, was added after a fire in 1704.
The monastery of San Salvador has two cloisters. It was recostructed on an earlier building to designs by Lombardo and Sansovino.
SANTA MARIA DELLA PIETA'
The Church was built by G. Massari in the XVIII century; it contains works by G.B. Tiepolo, G.B. Piazzetta, D.Maggiotto, G.Marchiori.
SANTA MARIA DELLA SALUTE
This church was once the site of a monastery and Church dedicated to the Holy Trinity. In 1256 the Republic gifted the complex to the Order of Teutonic Knights as a reward for their help in fighting the Genoese. In 1592, Pope Clement VIII suppressed the Venetian Priorate of the Knights and the buildings were ceded to the Patriarchate of Venice, which used them as a seminary fof clergymen.
In 1630 there was an outbreak of the plague resulting in 82.000 deaths in the city. Through the Senate the exhausted city made a solemn vow to build a Church at Santa Maria della Salute, if the plague ceased. This happened in 1631 and a large wooden Church was built. Later, the Church we see today was built to a design by Longhena.
Mazzorbo
Vedere anche:
VENICE _ DOGE'S PALAST
http://johncristiani.blogspot.it/2014/04/venice-doges-palast.html
VENICE SEEN FROM CAMPANILE OF SAN MARCO
http://johncristiani.blogspot.it/2014/04/venice-seen-from-campanile-of-san-marco.html
VENICE _ DOGE'S PALAST
http://johncristiani.blogspot.it/2014/04/venice-doges-palast.html
VENICE SEEN FROM CAMPANILE OF SAN MARCO
http://johncristiani.blogspot.it/2014/04/venice-seen-from-campanile-of-san-marco.html
VENICE - A CITY ON THE WATER







































Nessun commento:
Posta un commento