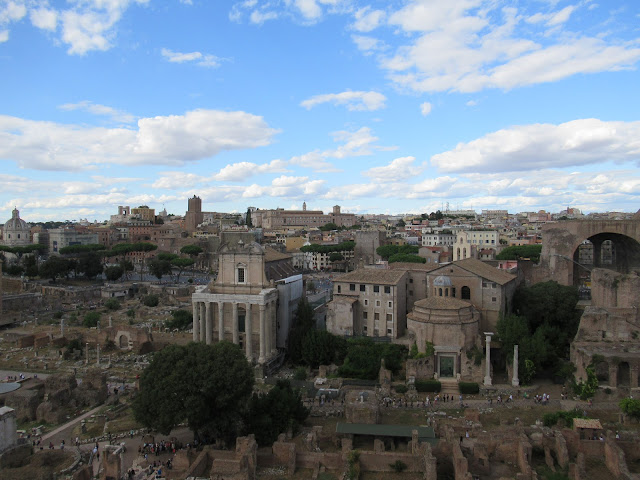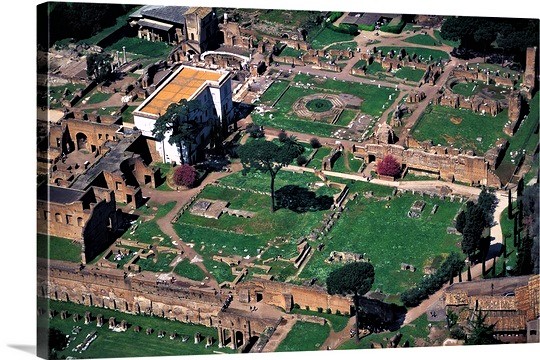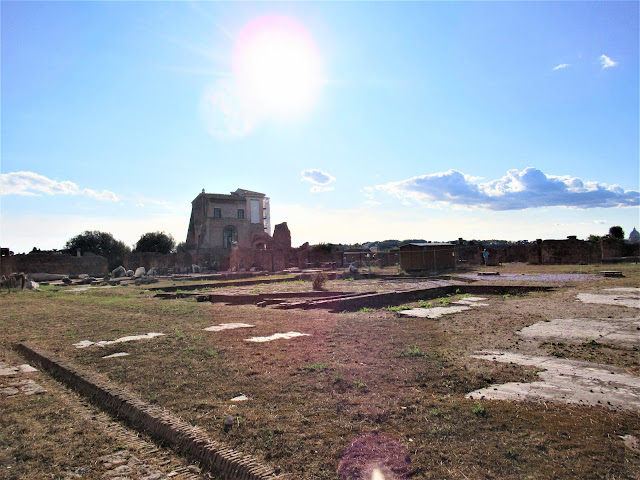THE PALATINE HILL
The Palatine Hill (latin Palatium) rises 32 meters above the present city and measures over 2,25 km in circonference, a vast archeological maze, much of it still unexcavated, in which even the more visible fragments do not Always make sense. The first thing to take on board is that the brick-faced concrete ribs and tall vaulted chambers exposed around the edges of the hill (especially impressiveat the North corner overlooking the Forum and on the South-west side towards the Circus Maximus) are not buildins as such, but substructures. Their primary function was to support extensions to the hilltop palaces, though many included lower terraces which accomodated all manner of lesser houses , apartments, baths, warehouses, workshops, and stores. Another thing is that the summit itself developed upwards as well as outwards. For all the trees and green grass, the present profile is entirely man-made, one set of buildings replacing another in a great pile, ending up in places 15 m above the natural rock. And because of stone-robbing and recent excavations, two or three phases in this build-up may be seen at once.
In the Roman tradition the Palatine was where Rome began, the original city founded by Romulus in 753 B.C. on the site of a pre-existing settlemen, asnd indeed, excavations at the top SW corner, matched by the new finds at the foot of the NE slope, have encontered a continuous sequence from the ninth century B.C. onwards. Although small packets of the older levels have been explored elsewhere, all suggests increasingly dense occupation down to the late first century B.C. During the last century of the Republic (from the 160 B.C.) many of those who reached the consulship, the leaders among the political elite, competed to build houses there, especially on the side towards the Forum and arund the summit (which geologists now locate squarely in the middle, under the core of the imperial palace). Big names included Tiberius Sempronius Gracchus, consul in 177 B.C., and his two sons the reformers Tiberius and Gaius, their ally Marcus Fulvius Flaccus, consul in 125; the orator Lucius Licinius Crassus, consul of 95, idol of the famous Marcus Tullius Cicero, consul in 63, who also moved to the hill, uncorfortably close to his enemy P. Clodius Pulcher. Other residents were Tiberius Claudius Nero (father of the emperor Tiberius), M. Livius Drusus (grandfather of the empress Livia), and the triunvir Mark Anthony. avenger of Caesar and colleague of Octavian (future emperor Augustus), whose sister he married in 39 B.C. About that time Octavian himself set about joining the Palatine enclava, abandoning his house beside the Roman Forum "above the stir of the Ringmakers" (unlocated) which had been belonged to the orator M. Licinius Calvus for the Palatine house of a still more famous orator, Quintus Hortensius Hortalus (consul of 69, who had died in 49 B.C.; to this he then added some other neighbouring properties, purchased by his agents in 36 B.C.
The principal phases in the Imperial takeover in so far as they are manifest on the ground , are keyed on the general site plan. The great Platform which bears the Farnese Gardens can be identified with the Domus Tiberiana. It took shape in several stages , starting with Tiberius at the SW end, extended by his successor Gaius Caligula towards the North (a house briefly known as Domus Gai until his memory was officially erased by the Senate) and then by Nero (similarly Condemned), who completely rebuilt it after the fire of 64 A.C., raising it to its present level (on a par with the Capitoline Hill across the valley. The fire wrecked all the earlier palace complex, too, including a new wing that Nero had just built in the area east of the Temple of Apollo. . Nero's rebuildingin 6469 (together with his larger Domus Aurea) could also have included some of the eastern hilltop, but any such works were immediately obliterated by the Flavian emperor Vespasianus (70-79) and by his son Domitian (81-96).
The core of Domitian's palace (4) consisted of two suites of immensely tall reception/dining halls flanked further to the east by the Hippodrome garden (5) and a set of baths (6) at the South corner. The Platform extending to the Nord-East (7a - 7b) bore further gardens within a particular enclosure, apparently not incorporating a temple in the middle (the surviving podium dates from the 190s at the earliest).
Trajan and Hadrian in the early second century made substantial changes to both ends of Platform (3) and some to Platform (7), carried out repairs and some internal improvements to the rest of the Domitian Palace (Hadrian installed heating under the floor of its great dining room) and developed the core of a further terrace beyond the baths (6). The second century also saw the systematic terracing and redevelopment of the outer fringesof the hill on the South-east (Circus Maximus and Caelian) side, which were crowded with shops, commercial buildings (horrea) and apartment blocks (insulae) in symbiosis with the palace on top.
IMMAGINI
TEMPIO DI ROMOLO
L'ARCO DI TITO
Viene raffigurato il corteo trionfale di Tito
LA VIA SACRA
VIGNA BARBERINI
Il COLOSSEO VISTO DA VIGNA BARBERINI
VISTA DA SOTTO FARNESE GARDENS
FARNESE GARDENS
AREA FARNESIANA
THE ROMAN FORUM SEEN FROM FARNESE GARDENS
MAPPE
Di Cassius Ahenobarbus - Opera propria, CC BY-SA 3.0, https://commons.wikimedia.org/w/index.php?curid=26405281
| Mappa della domus Augustana E : entrata principale. L : Lararium. A : Aula Regia. B : Basilica. Po : portico. P1 : peristilio. C : Cenatio. P2 : secondo peristilio. P3 : terzo peristilio. Co : cortile. Ex : grande esedra. S : Stadium. Tr : Tribuna dello Stadium | |
Di Cassius Ahenobarbus - Opera propria, CC BY-SA 3.0, https://commons.wikimedia.org/w/index.php?curid=26386798
Domus Flavia and Augustana
DOMUS TIBERIANA
DOMUS FLAVIA c.d. LARARIO
LO STADIO PALATINO
The Palatine Stadium (160 x 48 m) is an important Sector of the Flavian Palace. Hippodromus is the word, with which it was described by late authors. Hippodromes originally were areas, where horses were exercised: elongated rectangular spaces with paths and flower-beds. It had a ronded South and was surrounded by a portico, supported by Marble-clad engaged columns.
DOMUS AUGUSTANA
Adjacent and connected with the the large public areas of the so-called Domus Flavia was the private Sector of the Domitian's Palace, traditionally known as the Domus Augustana. It was arranged on two levels: one at the same level as the Domus Flavia and a basement storey with different architectural and functional characteristics. On the upper floor, the entrance sector, a vast and uncovered area, is poorly preserved: it led into a porticoed courtyard (peristyle) with a pool at the center and a series of residential apartments at the sides. About ten metres below was the lower storey of the palace, intimate and secluded, with a courtyard with an original fountain and luxuriously decorated rooms, as well as some small rooms, where the emperor lived his private life. The sequence of spaces in his "private" Sector ended in a monumental curved facade overlooking the Circus Maximus.
AMBIENTI DELLA DOMUS AUGUSTANA AFFACCIATI SUL CIRCO MASSIMO
LA DOMUS AUGUSTANA
Second peristyle garden looking south
DOMUS FLAVIA
DOMUS FLAVIA c.d. AULA REGIA
The largest room (so-called Audience Chamber) was probably reserved for audiences with the emperor. It was of exceptional size (1280 sq.m) an had a complex architectural decoration, of which many features survive. Eight niches for colossal statues opened in the walls. Two were recovered intact in 1724: a Hercules and a Bacchus, in green basalt, whilst only the head of a Jupiter was found. The statues were inside bays and framade by a colonnade several storeys high, with finely carved bases and capitals and a frieze with miltary motifs.
DOMUS FLAVIA c.d. BASILICA
The so-called Basilica takes itn name from the architecture of its interior , typical of basilicas: it was divided into three halls by coloured Marble columns with an apse at the end closed by a balustrade. Traces of the Marble veneer survive on the walls 0and part of the floor made of large slabs of coloured marble was preserved until the 19th century. A modern staircase leads to a room beneath, covered by the palace, known as the "Hall of Isis" and decorated with frescoes of the Augustan period on Egyptianizing subjects (on display in the Loggia Mattei). This room may have been used for settling legal disputes , presided over by the emperor.
DOMUS FLAVIA C.D: PERISTILIUM
Triclinium
Partie nord de la Domus Flavia. Au premier plan, le péristyle central avec le bassin octogonal. Au fond, les vestiges des murs appartiennent à l'Aula Regia et aux salles latérales.
Marcus Cassius Ahenobarbus Sur Wikipédia : Cassius Ahenobarbus, discuter
CENATIO IOVIS
NINFEO
CAPANNE DI ROMOLO
Pubblico dominio, https://it.wikipedia.org/w/index.php?curid=1652895
CASA DI LIVIA
CRIPTOPORTICO NERONIANO
DOMUS TRANSITORIA
OVERVIEW
SANTA MARIA ANTIQUA
By Bocachete - File:R-40mar-ForExt.JPG (cropped), CC0, https://commons.wikimedia.org/w/index.php?curid=26611237
PATHS IN THE GREEN ON THE SLOPES OF THE PALATINE. MYTHS, HISTORY AND NATURE
A journey in space and time. This is the spirit with which the modern visitor can take the path that winds along the southern and western slopes of the Palatine (Palatium). Starting from the massive Severan arcades to the east (3rd century AD), the last extension of the suomptuous imperial palace , walking under the front of the palace (1st-2nd century AD) and above the Circus Maximus, in short tracing history backwards (from the first to the eighth century of the hill BC), we reach the southeast slopes (Cermalus), where Romulus founded the eternal city and where August, Rome’s first emperor, lived and spent the most splendid years of his life.
And from here again , continuing along the western side of the hill, we retrace time with the sanctuary of Cybele and Victoria (Palatine acropolis), from the domus Tiberiana looming above the Farnese gardens, as far as the medieval church of San Teodoro.
Finally, passing into the horrea Agrippiana (“warehouses”), our path brings us into the Roman Forum, behind the basilica Julia (from which you can also take the tour in the reverse direction. The path is not only of archeological interest , but also a fascinating itinerary through one of the most striking and unusual places in Rome, close to the city, but far from the noise of the urban traffic.
A path immersed at times in complete silence, in an almost dreamlike atmosphere, where clusters of flowers and grasses, dense shrubs and stands of trees, a lush, spontaneous vegetation, form a setting rich i sights and scents that enhance the powerful remains of an archaeological site that is unique worldwide.
The imposing archs (sustructures) on the southeast slopes of the Palatine, laid out on several planes and levels, were built by the emperor Septimius Severus (193-211 AD) to enlarge the surface area of the building on the hill, already occupied on this slope by the great palace built by the Flavian emperors in the Ist century AD.
Further down, at the corner of the Palatine Hill, the Septizodium was built at the same time. This was a monumental, three-story, scenic backdrop of niches and columns design to impress those arriving in Rome from the via Appia. Destroyed in the 16th century at the behest of Sixtus V, the building is documented by the Severan marble plan and some Renaissance drawings.
CIRCO MASSIMO (RECONSTRUCTION)
Realizzato, secondo la tradizione, nel VI secolo a.C. fu oggetto di continui restauri e ampliamenti, fino a raggiungere una capienza tra i 150.000 e i 300.000 di spettatori. Era utilizzato soprattutto per le corse di cavalli che vi si svolgevano almeno una volta alla settimana. Con l'avvento del Cristianesimo però, questi spettacoli finirono con l'essere fortemente criticati.
VISTE DAL CIRCO MASSIMO
L'AVENTINO
DOCUMENTARI:
PROCESSO A NERONE
https://www.youtube.com/watch?v=6NAJGwvou-c
L'arco di Tito visto dalla via Sacra
Vedere anche:




















































































Nessun commento:
Posta un commento