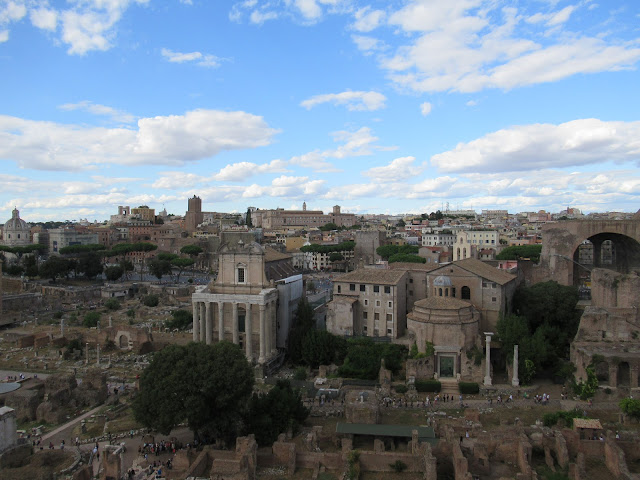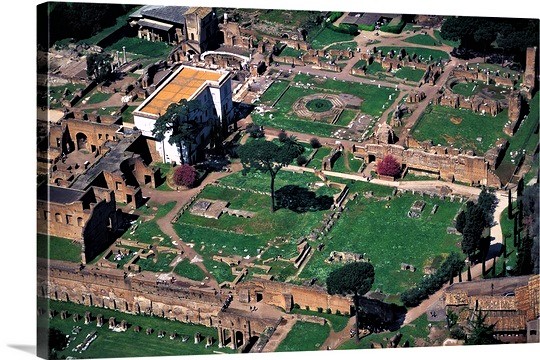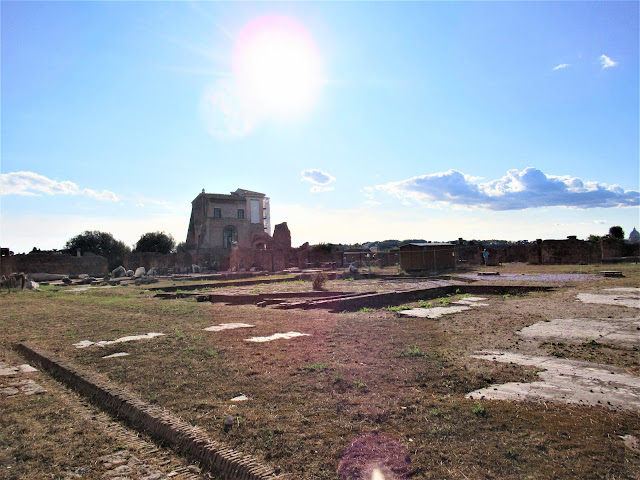. Roma è piena di fontane famose: Fontana di Trevi, la Barcaccia di piazza di Spagna, la fontana di piazza del Popolo, la Rotonda di fronte al Pantheon, la fontana di piazza Barberini.
Sparse per Roma, più o meno nascoste, più o meno conosciute, vi sono altre originali fontane: come la Fontana dell'Organo, costruita tra la fine del Cinquecento e gli inizi del Seicento nei giardini del Quirinale: un autentico capolavoro, soprattutto per gli effetti musicali che produceva. Restaurato nei secoli seguenti, nell'Ottocento l'organo a canne della fontana - messo in moto dalla forza dell'acqua - suonava due trascinanti motivi verdiani dall'Ernani e dal Macbeth.
Imponente monumento è, sul Gianicolo, la Fontana Paola, eretta nel Settecento per papa Paolo V, a forma di arco trionfale a tre fornici: tra colonne di granito, da tre grandi arcate l'acqua scoscia a torrenti. Decisamente moderna è invece la Fontana delle Naiadi di piazza dell'Esedra (oggi piazza della Repubblica), il cui gruppo bronzeo centrale, opera del 1901 di Mario Rutelli, all'epoca fece scalpore per la nudità delle sue ninfe. L'acqua che sgorgava a Roma proveniva da grandi acquedotti di epoca romana. Notevoli resti sono ancora visibili, come quelli dell'Acquedotto Neroniano, in via Statilia, che portava l'acqua alle residenze imperiali del Palatino.L'acquedotto dei Quintili sull'Appia Nuova portava l'acqua dal Bullicante, una sorgente sulfurea presso Ciampino, alla villa dei Quintili.
FONTANA DI TREVI
La Fontana di Trevi è la più famosa al mondo e fu costruita nella prima metà del Settecento da Nicola Salvi che inventò questa straordinaria fantasia barocca di rocce selvagge, alberi come battuti dal tempo, cavalli trascinati dai Tritoni, ippocampi e conchiglie, con al centro Nettuno. La frastagliata base a scogliera, in travertino, che regge il grande gruppo marmoreo del dio Oceano e dei tritoni, riprende l'idea sviluppata da Gianlorenzo Bernini nella Fontana dei Quattro Fiumi, in piazza Navona. Divenuta famosa nel mondo, grazie anche a film come "La dolce vita" di Fellini, la fontana è da sempre meta di turisti di ogni paese. Alle sue spalle sorge il palazzo dei Duchi di Poli, costruito nel 1729.
PIAZZA NAVONA - FONTANA DEI QUATTRO FIUMI
Bernini trovò il modo di fare trovare nel palazzo di Donna Olympia, in un giorno di visita del papa, il modello del suo progetto per la fontana. Questo modello era in argento massiccio, per cui i maligni insinuano che la scelta fu determinata dalla avidità della signora, mentre i benevoli narrano che il papa fu subito affascinato dal progett, per cui l'incarico andò a Bernini. Alla fine dei lavori, nel giugno 1651, il papa si meravigliò di nuovo e si compiacque di tanta bellezza, rammaricandosi soltanto di non vedere zampillare l'acqua. Il Bernini si scusò, dicendo che bisognava aspettare, perché le condutture dovevano essere completate, ma, quando il pontefice stava per andarsene, mise in funzione a sorpresa le bocce e Innocenzo X commentò: "Bernini, col darci questa improvvisa allegrezza, ci avete accresciuto dieci anni di vita". E' di fattura berniniana anche la statua del Moro, al centro dell'altra fontana, a sud della piazza, mentre la terza fontana a nord è stata eseguita nel tardo Ottocento. Per il Moro, l'architetto-scultore si ispirò al torso del cosiddetto Pasquino, che è il resto di un busto antico, raffigurante Menelao, con il cadavere di Patroclo tra le braccia.
Al centro domina la fontana dei Fiumi, eretta nel 1651 da Gian Lorenzo Bernini, che si conquistò così il favore di Innocenzo X, dapprima a lui ostile. E' sormontata da un obelisco, imitazione romana del tempo di Domiziano, proveniente dal circo di Massenzio.
Se facciamo un giro in senso antiorario vediamo i fiumi:
- Il Rio de la Plata, opera di Francesco Baratta: è rappresentato come un selvaggio terrorizzato, che alza la mano per proteggersi dalla imminente caduta della facciata della Chiesa di Sant'Agnese. Secondo la leggenda, Bernini aveva scarsa fiducia nel lavoro del collega Borromini.
- Il Nilo di Giacomo Antonio Fancelli. Con il volto coperto da un velo a simboleggiare il mistero delle sorgenti del fiume africano, in quel tempo ignote
- Il Gange di Claudio Adam, lorenese. E' la figura più tranquilla: segno, forse, della serenità orientale.
- Il Danubio, una delle non numerose sculture del lombardo-ticinese Antonio Raggi, noto stuccatore.
Nel monumento ci sono altri "personaggi":
- Il Cavallo è il simbolo del Danubio. E' una bellissima figura, con la criniera al vento e le zampe attaccate al suolo.
- Il serpente di terra sta in agguato sopra il cavallo e resta seminascosto
- Il Serpente di mare sta accanto al Nilo. E' un mostro che, a volte, viene scambiato per un coccodrillo
- Il Leone si affaccia dalla scogliera e si abbevera
- Il Delfino, in realtà, è un mostro tra i flutti che si contorce ai piedi di una cascata. Ha la bocca spalancata ed è l'unico scarico che ingoia l'acqua di tutta la fontana. Dalla seconda metà del Seicento fino al 1867, chiudendo quella bocca, si otteneva l'allagamento della piazza: lo spettacolo acquatico si ripeteva nei sabati e nelle domeniche di agosto'
FONTANONE DEL GIANICOLO
La realizzazione
del Fontanone dell’Acqua Paola (Fontanone del Gianicolo) risale al periodo
tra il 1610 e il 1614 e si deve agli architetti Giovanni Fontana (1540-1614),
Flaviano Ponzio (1560-1613) e allo scultore Ippolito Buzio (1562-1634). Fu
voluto da papa Paolo V Borghese
(1605-1621), i cui emblemi (drago e aquila) ricorrono in più punti sul
monumento. Costituisce la mostra terminale
dell’Acquedotto Traiano-Paolo. La fontana è costituita da cinque grandi arcate
fiancheggiate da colonne e un ampio attico con l’iscrizione dedicatoria. Per la
parte decorativa furono utilizzati marmi di spoglio bianchi e policromi,
provenienti dal Foro Romano e dal Tempio di Minerva al Foro di Nerva. Le
colonne, in granito rosso e grigio, appartenevano invece all’antica basilica
costantiniana di San Pietro.
Alla fine del ‘600
l’architetto Carlo Fontana (1638-1714) ne modificò il prospetto, conferendo
alla fontana la sua forma attuale: un monumentale bacino marmoreo fu aggiunto
in sostituzione delle cinque vasche di raccolta originarie.
FONTANE DI PIAZZA SAN PIETRO
La fontana di destra fu realizzata nel 1490 durante il pontificato di
Innocenzo VIII. Era composta da due
catini, posti uno sopra l'altro. Fu restaurata nel 1501 sotto Papa Alessandro
VI Borgia e vi furono aggiunti ornamenti tratti dall'araldica di casa Borgia.
Autore del rifacimento fu l'architetto Alberto da Piacenza, con il contributo
del Bramante.
Nel 1614 Papa Paolo V, dopo la costruzione dell'acquedotto che da lui prende nome, decise la costruzione di fontane nel rione Borgo e il rifacimento della vecchia fontana di San Pietro. L'opera fu affidata al Maderno che dette alla fontana la forma che ha oggi. Quando la piazza assunse l'aspetto attuale con il colonnato, il Bernini fece spostare la fontana sul lato destro dell'obelisco, e sull'altro lato realizzò una fontana identica. I lavori si conclusero nel 1677.
Nel 1614 Papa Paolo V, dopo la costruzione dell'acquedotto che da lui prende nome, decise la costruzione di fontane nel rione Borgo e il rifacimento della vecchia fontana di San Pietro. L'opera fu affidata al Maderno che dette alla fontana la forma che ha oggi. Quando la piazza assunse l'aspetto attuale con il colonnato, il Bernini fece spostare la fontana sul lato destro dell'obelisco, e sull'altro lato realizzò una fontana identica. I lavori si conclusero nel 1677.
IMMAGINI
FONTANA DI TREVI
Palazzo dei Duchi di Poli
PIAZZA DI SPAGNA - LA BARCACCIA
Sono tornate le anatre! Merito del coronavirus!
PIAZZA NAVONA - FONTANA DEI QUATTRO FIUMI
GIANICOLO - FONTANONE DELL'ACQUA PAOLA
PIAZZA BARBERINI - FONTANA DEL TRITONE
PIAZZA REPUBBLICA - FONTANA DELLE NAIADI
FONTANA DI PIAZZA DELLA ROTONDA
LA FONTANA DELLE TARTARUGHE
Opera di Giacomo Della Porta e Taddeo Landini (1581 - 1588)
FONTANA DI VILLA MEDICI
FONTANE DI PIAZZA SAN PIETRO
FONTANA DI CASERTA NEI GIARDINI DEL QUIRINALE
Ottorino Respighi ha dato voce alle fontane di Roma
https://www.youtube.com/watch?v=XAVZ2d-7laY
Alla fontana di Trevi sono dedicate molte canzoni:
http://wikitesti.com/fontana_di_trevi/
https://www.youtube.com/watch?v=_R82eD1gUfY
Vedere anche:






























































































































